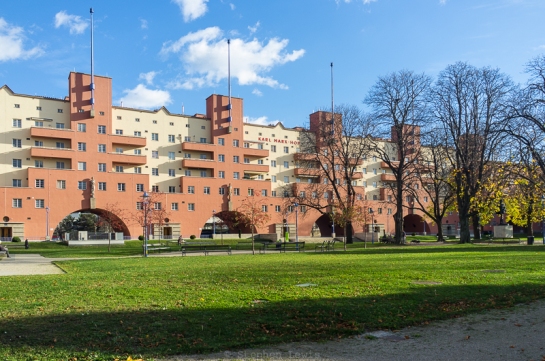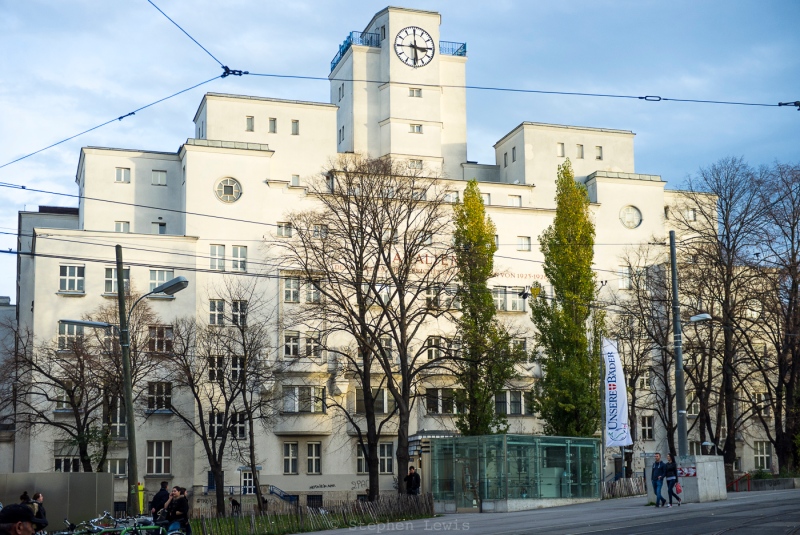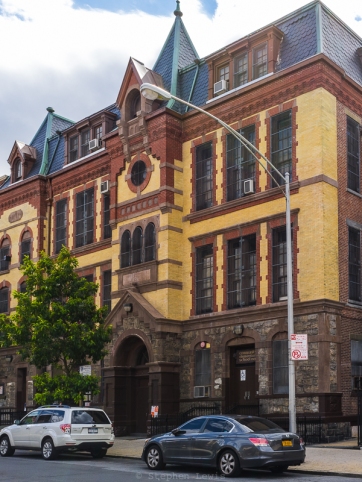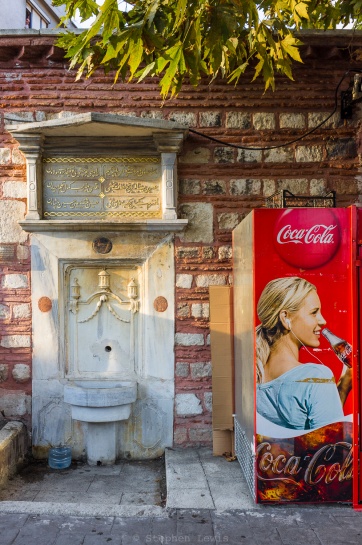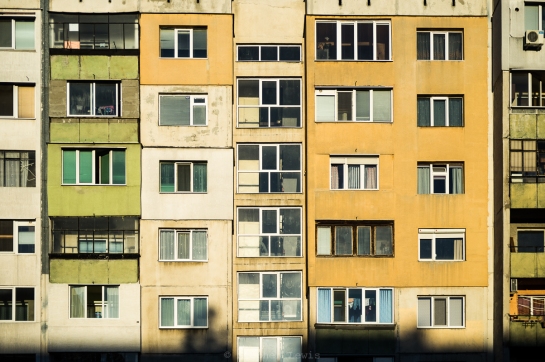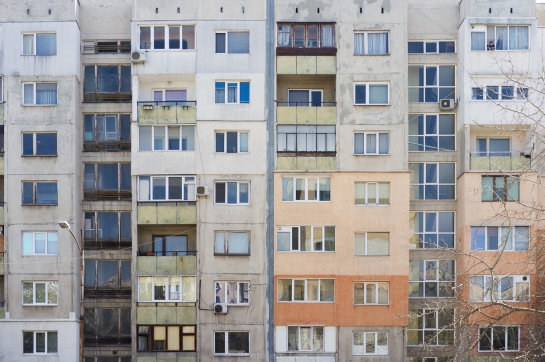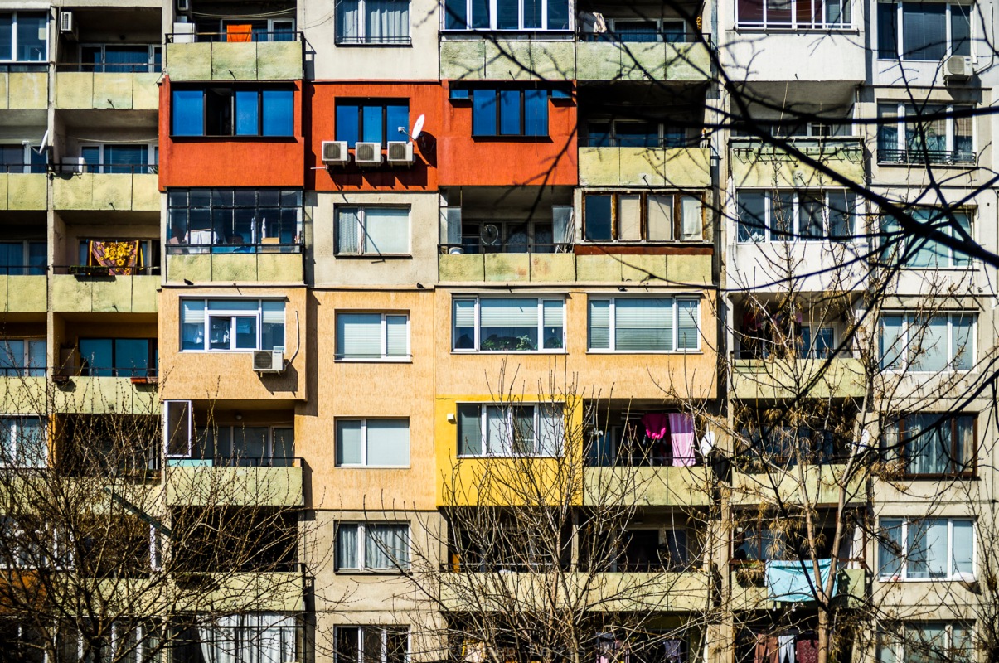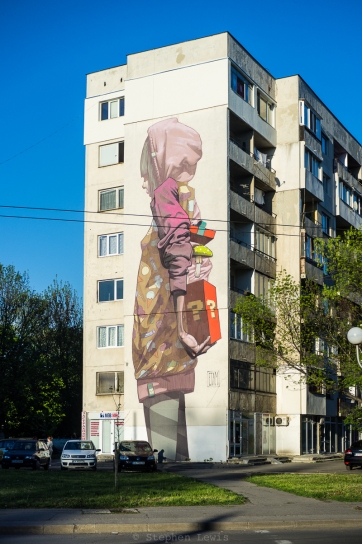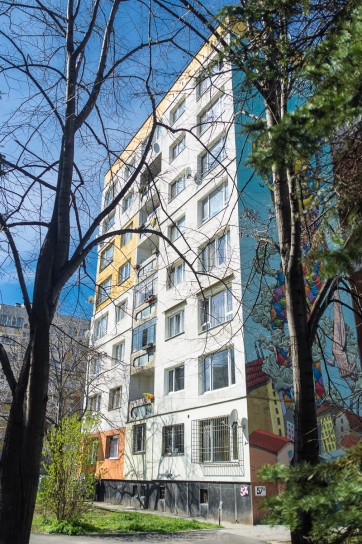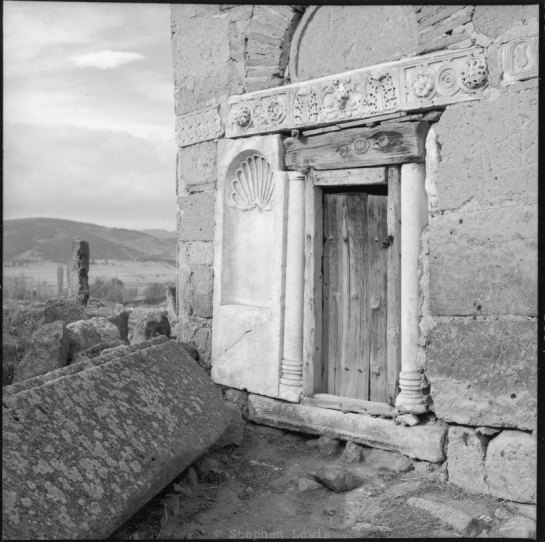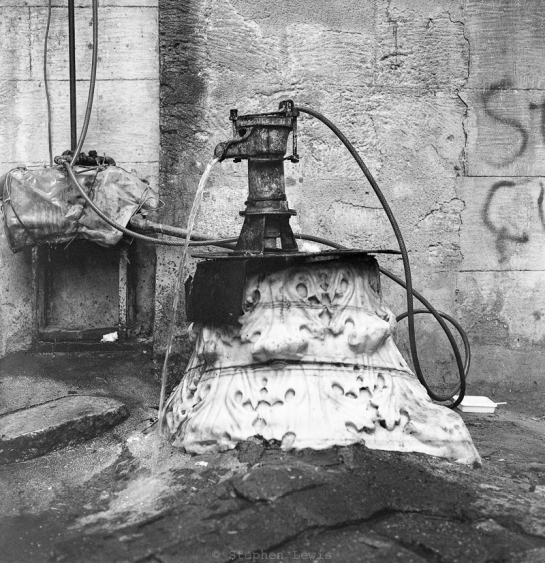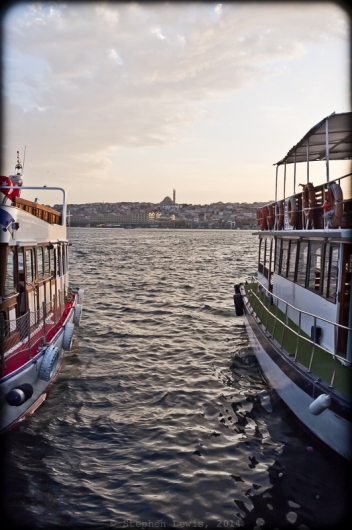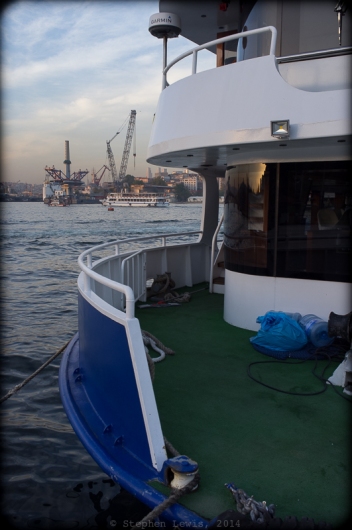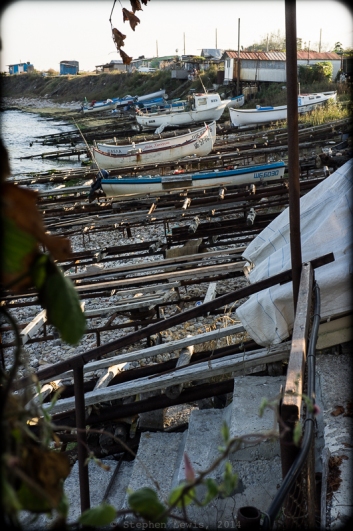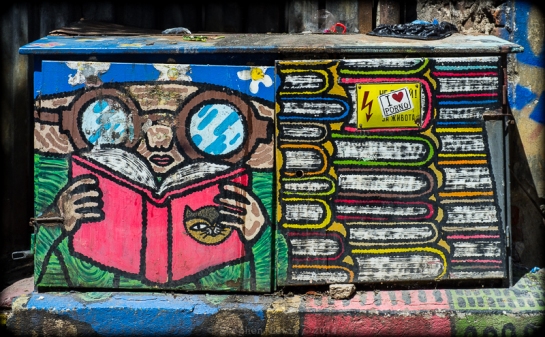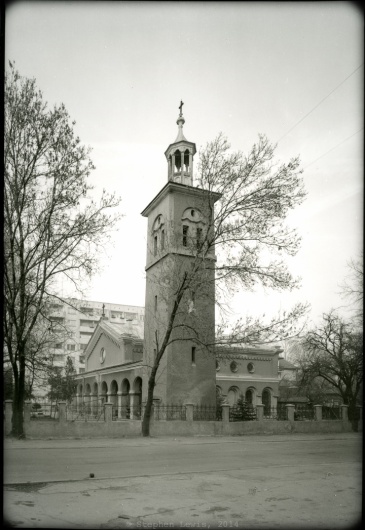Over the past three years, betwixt and between,I’ve been delving into the housing policies and achievements of “Red Vienna” (i.e. the visionary, socialist-dominated municipality of Vienna from 1919-1934) and its legacies, physical and social. So far, my method has been two-fold: On a number of extended stays in Vienna, I’ve systematically walked the streets of the city from core to periphery, stopping at the great Gemeindebau (municipal housing estates) of the period. I’ve also explored relevant literature; amongst my primary guides: Architectural historian Eve Blau’s masterful The Architecture of Red Vienna (MIT Press, 1999).
Between the end of the First World War and the right-wing, fascist coup d’état that brought down the legitimate government of Austria in 1934, the left-wing “red” government of the municipality of Vienna managed to do what few cities have done before or since. In only fifteen years, Vienna built scores of housing complexes providing a total of more than 65,000 new apartment units — affordable, modern, appealing dwellings for a total of more a quarter of a million people— and this in the face of a massive housing shortage, a legacy supply of substandard housing, minimal available green- or brown-space, a declining tax base, and severe economic deprivation stemming from the post-WWI dismemberment of the Austro-Hungarian Empire and compounded by the worldwide great economic depression.
To put this in perspective, imagine the city of New York, which today has a population four times greater than that of Vienna during the 1920s (more than 8,000,000 people in NYC today vs. almost 2,000,000 in Vienna at the end of WWI), having built more than 250,000 new apartments for more than a million of its residents in the space of only a decade-and-a-half — and this not even during well-heeled times a la the Bloomberg and de Blasio years, but, say, during the great depression of the 1930s or the municipal bankruptcy era of the 1970s.
The housing complexes and ancillary social infrastructure of “Red Vienna” provided people with more than just shelter. Their siting, layouts, external architecture, interior design and fittings, communal facilities, shared space, and interfaces with the city-at-large were painstakingly thought out and implemented down to the smallest details to foster family life, social cohesion, and individual growth, and to craft both a new aesthetic and a better urban and socio-economic environment. Not least, in addition to the enormity of physical achievement of its housing program, the land acquisition and funding strategies involved in building projects of “Red Vienna” were brilliant exercises in public administration and finance.
Today, almost a century later, the aesthetic and social legacies of the building programs of “Red Vienna” — anathema to the Austrian and German right-wingers and Nazis who attempted to destroy them between 1934 and 1945 — have endured to the present. Physically, they continue to house lower-income Viennese, new immigrants primarily. Ideologically and in terms of ethos, they lay dormant, a “sleeping beauty” of sorts ready to provide any and all who are interested with ample clues and inspiration for how to deal with today’s crisis-level social and economic bifurcations and the associated lack of affordable housing that fillets the demography and eats away at the foundations of major cities worldwide.
The photos at the top of the page and immediately above provide but a bare-bones introduction to the architecture of Red Vienna and the world it attempted to shape:
At the top: The main courtyard and emblematic arched facade of the Karl-Marx-Hof housing estate, designed by architect Karl Ehn and built between 1926 and 1930. Conceived and constructed in the form of a single, elongated structure well over a kilometer in length, the interconnected blocks of Karl-Marx-Hof snakesaround a series of open and enclosed courtyards on a plot with an area of more than 150,000 square meters. Massive archways still open the complex to pedestrian through-traffic, making it’s length a real and a symbolic gateway rather than a barrier. At its opening, the Karl-Marx-Hof contained 1,400 apartments intended for more than 5,000 inhabitants. It’s original communal laundries and bath and shower facilities yielded way over the decades to apartment-based amenities. The central area shown above was severely damaged during the fascist coup of 1934, when working-class residents of Karl-Marx-Hof rose up to defend their new home against right-wing militias. Euring the years of the Nazi period the name “Karl Marx” was (temporarily!) expunged.
Immediately above: The Amalien Bath, built in the early 1920s, one of the world’s largest swimming pool and bath complexes and a gem of the social infrastructure of “Red Vienna.” Towering over Reumannplatz,a central square in the traditionally working-class 10th district of Vienna, the complex was named after a Viennese social-democratic children’s and women’s rights advocate, Amalie Pölzer. The Amalien Bath was severely damaged by aerial and artillery bombardment during the Soviet advance into Vienna in 1945 but was restored to its original appearance during the immediate post-war years. The luxury of its interior continues to give ordinary Viennese access to low-cost but luxurious swimming and spa facilities.
More on this subject in the future …
